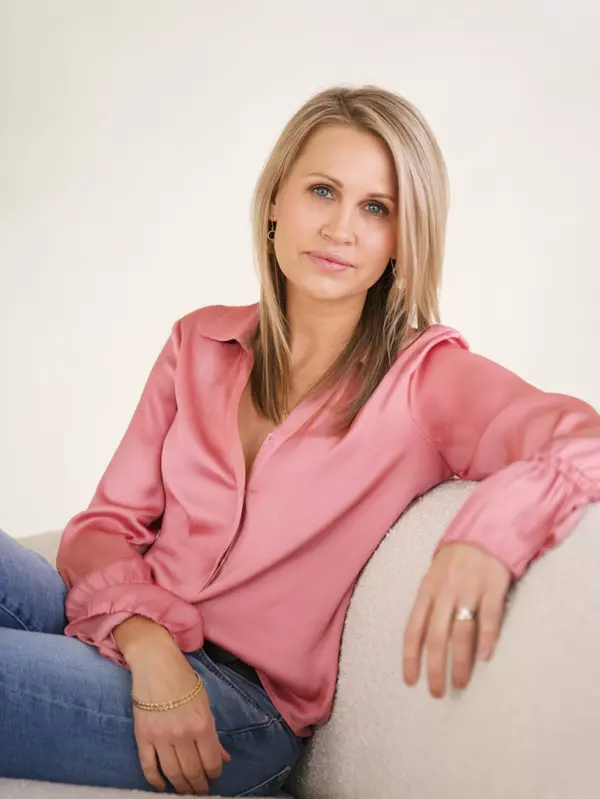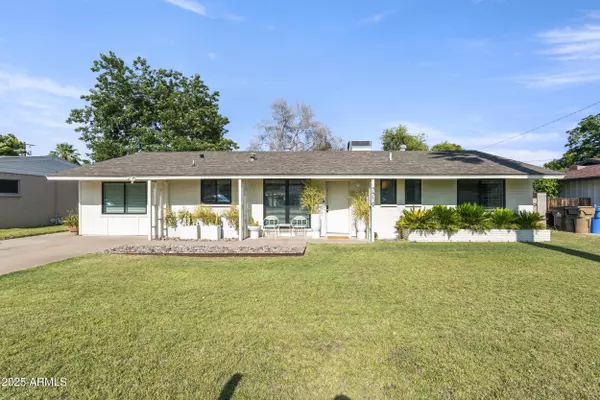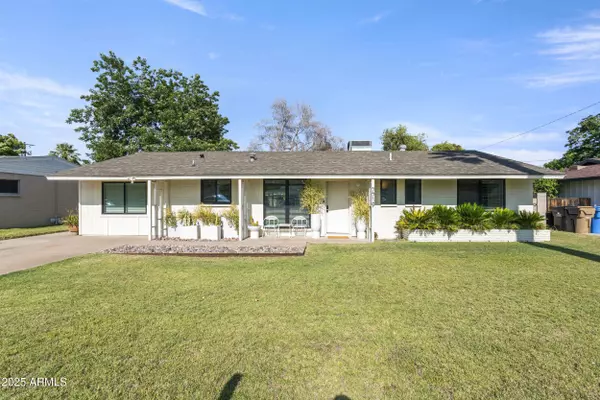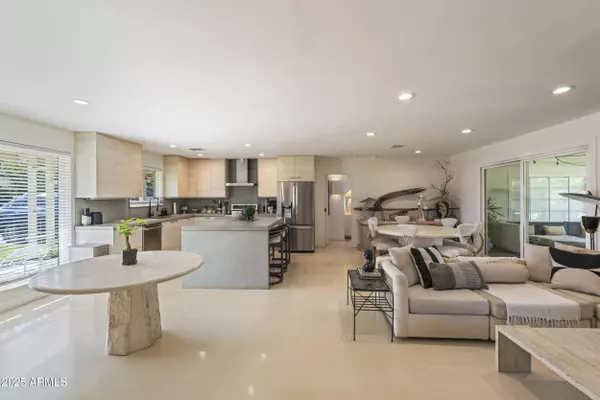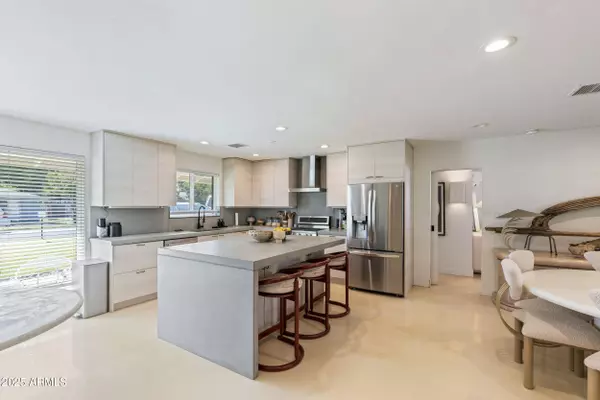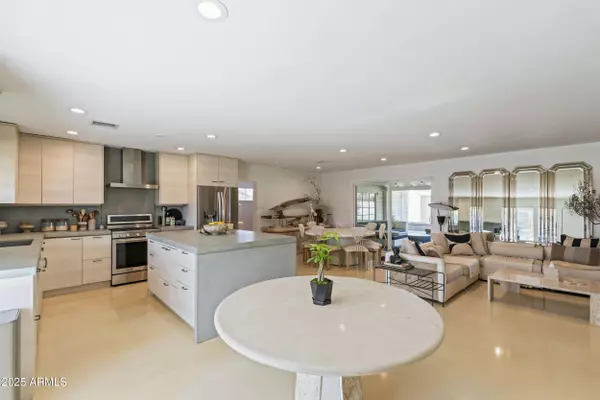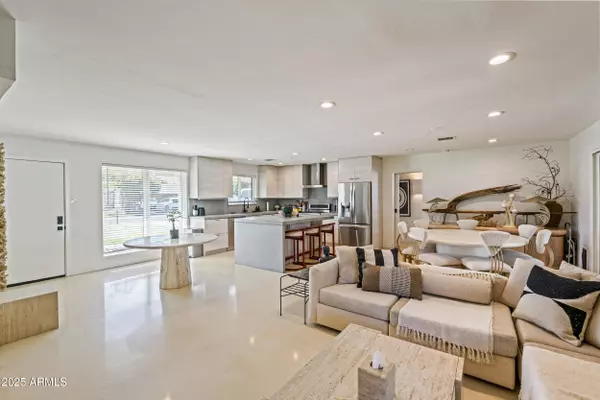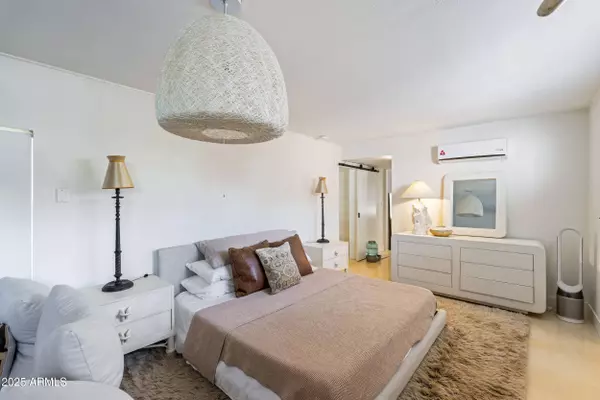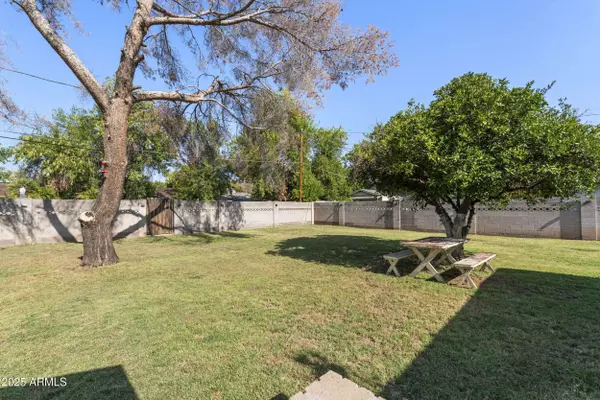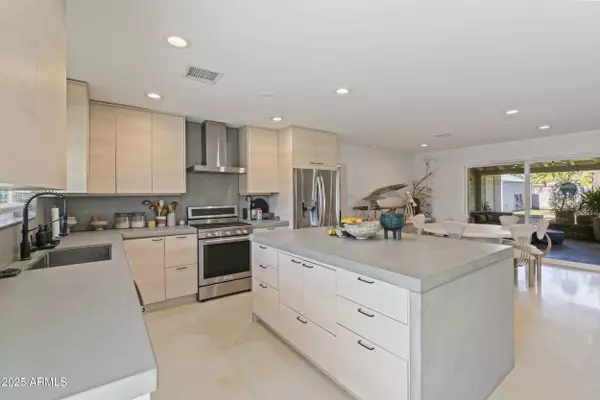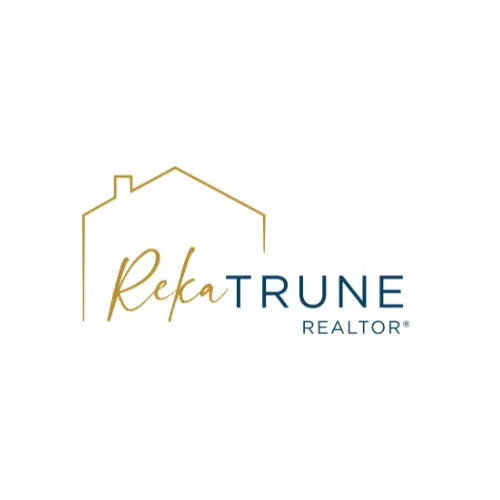
GALLERY
PROPERTY DETAIL
Key Details
Property Type Single Family Home
Sub Type Single Family Residence
Listing Status Pending
Purchase Type For Sale
Square Footage 1, 773 sqft
Price per Sqft $309
Subdivision Northern Star
MLS Listing ID 6869008
Style Ranch
Bedrooms 3
HOA Y/N No
Year Built 1954
Annual Tax Amount $1,800
Tax Year 2024
Lot Size 9,034 Sqft
Acres 0.21
Property Sub-Type Single Family Residence
Source Arizona Regional Multiple Listing Service (ARMLS)
Location
State AZ
County Maricopa
Community Northern Star
Area Maricopa
Direction Head East on Norther, Right on 17th Ave, home is on the left.
Rooms
Other Rooms Separate Workshop, Family Room, BonusGame Room
Den/Bedroom Plus 5
Separate Den/Office Y
Building
Lot Description Alley, Grass Front, Grass Back, Irrigation Front, Irrigation Back
Story 1
Builder Name UNKNOWN
Sewer Public Sewer
Water City Water
Architectural Style Ranch
Structure Type Storage
New Construction No
Interior
Interior Features High Speed Internet, Granite Counters, 3/4 Bath Master Bdrm
Heating Natural Gas
Cooling Central Air, Ceiling Fan(s), Programmable Thmstat, Window/Wall Unit
Flooring Tile
Fireplaces Type Family Room
Fireplace Yes
Window Features Dual Pane
SPA None
Laundry Other
Exterior
Exterior Feature Storage
Carport Spaces 1
Fence Block
Pool None
Landscape Description Irrigation Back, Irrigation Front
Utilities Available SRP
Roof Type Composition
Porch Covered Patio(s), Patio
Private Pool No
Schools
Elementary Schools Orangewood School
Middle Schools Sunnyslope Elementary School
High Schools Washington High School
School District Glendale Union High School District
Others
HOA Fee Include No Fees
Senior Community No
Tax ID 157-04-051
Ownership Fee Simple
Acceptable Financing Cash, Conventional, FHA, VA Loan
Horse Property N
Disclosures Agency Discl Req, Seller Discl Avail
Possession Close Of Escrow
Listing Terms Cash, Conventional, FHA, VA Loan
SIMILAR HOMES FOR SALE
Check for similar Single Family Homes at price around $548,500 in Phoenix,AZ

Pending
$675,000
1743 W BUTLER Drive, Phoenix, AZ 85021
Listed by Pedro Hernandez Murillo of eXp Realty4 Beds 3 Baths 2,373 SqFt
Active Under Contract
$349,900
9428 N 9TH Avenue, Phoenix, AZ 85021
Listed by Grant Galas of Urban Jungle Realty, LLC6 Beds 3 Baths 1,920 SqFt
Active
$474,999
7006 N 14TH Avenue, Phoenix, AZ 85021
Listed by Helen Grimaldo of eXp Realty4 Beds 2 Baths 1,392 SqFt
CONTACT
