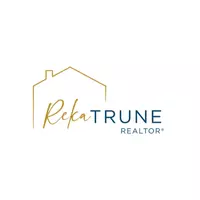6611 E MARISA Lane Phoenix, AZ 85054
4 Beds
3 Baths
2,030 SqFt
UPDATED:
Key Details
Property Type Single Family Home
Sub Type Single Family Residence
Listing Status Active
Purchase Type For Rent
Square Footage 2,030 sqft
Subdivision Paradise Ridge Pcd Fs6
MLS Listing ID 6860303
Style Contemporary,Santa Barbara/Tuscan
Bedrooms 4
HOA Y/N Yes
Originating Board Arizona Regional Multiple Listing Service (ARMLS)
Year Built 2019
Lot Size 5,307 Sqft
Acres 0.12
Property Sub-Type Single Family Residence
Property Description
in Paradise Ridge with many designer touches throughout. Located in the popular gated community of Paradise Ridge, you are close to golf, shopping, restaurants, Mayo Clinic, and more! This luxurious home presents a thoughtfully designed split floor plan offering a large primary retreat with a spacious walk-in closet and expansive bay windows overlooking the professionally maintained rear yard.
The home is perfect for accommodating family and guests. Bedrooms 2 and 3 are conveniently separated by a full bathroom, while bedroom 4 boasts its own private bathroom. The Gourmet kitchen is ideal for the chef in the family, featuring a gas stove, walk-in pantry, and ample cabinets for storage. Quartz countertops and a center island offer excellent space for entertaining or serving as a casual breakfast area. A formal dining room or a separate Library/Den is in the center of the house for more quiet space or formal entertaining. Every corner of this home radiates elegance and comfort, making it a true haven in the heart of the desert.
Location
State AZ
County Maricopa
Community Paradise Ridge Pcd Fs6
Direction Scottsdale Rd and Mayo Blvd, head west to 66th street. Turn So on to 66th street, to Villa Rita Dr. then sharp left then sharp right on to 66th Place which turns into Marisa Lane. Home on Left.
Rooms
Other Rooms Great Room
Den/Bedroom Plus 5
Separate Den/Office Y
Interior
Interior Features Breakfast Bar, No Interior Steps, Vaulted Ceiling(s), Double Vanity, Full Bth Master Bdrm, Granite Counters
Heating Natural Gas
Cooling Central Air, Ceiling Fan(s), Programmable Thmstat
Flooring Carpet, Tile
Fireplaces Type No Fireplace
Furnishings Unfurnished
Fireplace No
SPA None
Laundry Dryer Included, Inside, Washer Included
Exterior
Exterior Feature Playground, Private Street(s), Private Yard
Parking Features Garage Door Opener, Attch'd Gar Cabinets, Community Structure
Garage Spaces 2.0
Garage Description 2.0
Fence Block
Pool None
Landscape Description Irrigation Back, Irrigation Front
Community Features Gated, Community Spa Htd, Community Pool Htd, Playground, Biking/Walking Path
Roof Type Tile
Porch Covered Patio(s)
Private Pool No
Building
Lot Description Desert Back, Desert Front, Synthetic Grass Back, Irrigation Front, Irrigation Back
Story 1
Builder Name D R Horton
Sewer Public Sewer
Water City Water
Architectural Style Contemporary, Santa Barbara/Tuscan
Structure Type Playground,Private Street(s),Private Yard
New Construction No
Schools
Elementary Schools Sandpiper Elementary School
Middle Schools Desert Shadows Middle School
High Schools Horizon High School
School District Paradise Valley Unified District
Others
Pets Allowed Lessor Approval
HOA Name paradise ridge
Senior Community No
Tax ID 215-05-154
Horse Property N

Copyright 2025 Arizona Regional Multiple Listing Service, Inc. All rights reserved.



