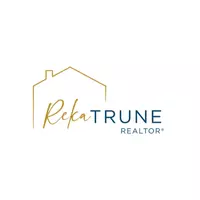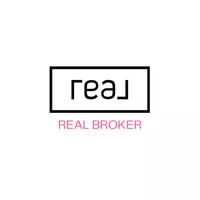6743 S JENTILLY Lane Tempe, AZ 85283
3 Beds
2.5 Baths
1,452 SqFt
UPDATED:
Key Details
Property Type Townhouse
Sub Type Townhouse
Listing Status Active
Purchase Type For Sale
Square Footage 1,452 sqft
Price per Sqft $258
Subdivision Park Premiere South Townhouses
MLS Listing ID 6859326
Bedrooms 3
HOA Fees $234/mo
HOA Y/N Yes
Originating Board Arizona Regional Multiple Listing Service (ARMLS)
Year Built 1980
Annual Tax Amount $1,074
Tax Year 2024
Lot Size 1,303 Sqft
Acres 0.03
Property Sub-Type Townhouse
Property Description
Location
State AZ
County Maricopa
Community Park Premiere South Townhouses
Direction North on Rural to Bell De Mar East on Bell De Mar to Jentilly North on Jentilly to the house
Rooms
Other Rooms Great Room
Master Bedroom Upstairs
Den/Bedroom Plus 3
Separate Den/Office N
Interior
Interior Features Upstairs, Soft Water Loop, Kitchen Island, 3/4 Bath Master Bdrm, High Speed Internet, Granite Counters
Heating Electric
Cooling Central Air, Ceiling Fan(s), Programmable Thmstat
Flooring Laminate, Tile
Fireplaces Type None
Fireplace No
SPA None
Exterior
Parking Features Assigned
Carport Spaces 2
Fence Block, Wood
Pool None
Community Features Community Pool, Tennis Court(s), Biking/Walking Path
Amenities Available Management
Roof Type See Remarks
Private Pool No
Building
Lot Description Grass Front
Story 2
Builder Name unk
Sewer Public Sewer
Water City Water
New Construction No
Schools
Elementary Schools Kyrene De Los Ninos School
Middle Schools Kyrene Aprende Middle School
High Schools Marcos De Niza High School
School District Tempe Union High School District
Others
HOA Name park premier south
HOA Fee Include Sewer,Maintenance Grounds,Other (See Remarks),Front Yard Maint,Trash,Water,Maintenance Exterior
Senior Community No
Tax ID 301-48-661
Ownership Fee Simple
Acceptable Financing Cash, Conventional, FHA
Horse Property N
Listing Terms Cash, Conventional, FHA

Copyright 2025 Arizona Regional Multiple Listing Service, Inc. All rights reserved.






