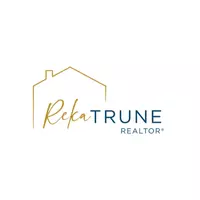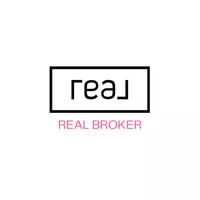4531 N 12TH Drive Phoenix, AZ 85013
3 Beds
2 Baths
1,499 SqFt
UPDATED:
Key Details
Property Type Single Family Home
Sub Type Single Family Residence
Listing Status Active
Purchase Type For Sale
Square Footage 1,499 sqft
Price per Sqft $350
Subdivision Park View Homes Plat 2 Lots 88-273
MLS Listing ID 6858944
Bedrooms 3
HOA Y/N No
Year Built 1952
Annual Tax Amount $1,301
Tax Year 2024
Lot Size 6,534 Sqft
Acres 0.15
Property Sub-Type Single Family Residence
Source Arizona Regional Multiple Listing Service (ARMLS)
Property Description
Location
State AZ
County Maricopa
Community Park View Homes Plat 2 Lots 88-273
Direction Go Campbell W from 7th ave to 12th DR turn N to property.
Rooms
Den/Bedroom Plus 3
Separate Den/Office N
Interior
Interior Features Granite Counters, 3/4 Bath Master Bdrm
Heating Electric
Cooling Central Air, Ceiling Fan(s)
Flooring Laminate, Tile
Fireplaces Type 1 Fireplace
Fireplace Yes
Window Features Dual Pane
SPA None
Laundry Wshr/Dry HookUp Only
Exterior
Carport Spaces 2
Fence Block
Pool None
Roof Type Composition
Private Pool No
Building
Lot Description Dirt Back, Gravel/Stone Front, Synthetic Grass Frnt
Story 1
Builder Name unknown
Sewer Public Sewer
Water City Water
New Construction No
Schools
Elementary Schools Clarendon School
Middle Schools Clarendon School
High Schools Central High School
School District Phoenix Union High School District
Others
HOA Fee Include No Fees
Senior Community No
Tax ID 155-43-042
Ownership Fee Simple
Acceptable Financing Cash, Conventional, FHA, VA Loan
Horse Property N
Listing Terms Cash, Conventional, FHA, VA Loan

Copyright 2025 Arizona Regional Multiple Listing Service, Inc. All rights reserved.



