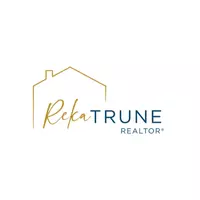19275 N 88th Way Scottsdale, AZ 85255
4 Beds
2 Baths
2,583 SqFt
OPEN HOUSE
Sat Jun 14, 11:00am - 1:00pm
Sun Jun 15, 2:00pm - 4:00pm
UPDATED:
Key Details
Property Type Single Family Home
Sub Type Single Family Residence
Listing Status Active
Purchase Type For Sale
Square Footage 2,583 sqft
Price per Sqft $462
Subdivision Estates At Ironwood Village
MLS Listing ID 6879225
Style Ranch
Bedrooms 4
HOA Fees $334
HOA Y/N Yes
Year Built 1989
Annual Tax Amount $3,205
Tax Year 2024
Lot Size 0.308 Acres
Acres 0.31
Property Sub-Type Single Family Residence
Source Arizona Regional Multiple Listing Service (ARMLS)
Property Description
Location
State AZ
County Maricopa
Community Estates At Ironwood Village
Rooms
Other Rooms Great Room, Family Room
Den/Bedroom Plus 4
Separate Den/Office N
Interior
Interior Features High Speed Internet, Granite Counters, Double Vanity, Eat-in Kitchen, Breakfast Bar, Soft Water Loop, Vaulted Ceiling(s), Wet Bar, Kitchen Island, Pantry, Full Bth Master Bdrm, Separate Shwr & Tub
Heating Electric
Cooling Central Air, Ceiling Fan(s), Programmable Thmstat
Flooring Carpet, Tile
Fireplaces Type 1 Fireplace, Family Room
Fireplace Yes
Window Features Skylight(s),Solar Screens,Dual Pane
Appliance Electric Cooktop, Built-In Electric Oven
SPA Heated,Private
Laundry Wshr/Dry HookUp Only
Exterior
Exterior Feature Misting System, Private Yard, Storage, Built-in Barbecue
Parking Features Garage Door Opener, Extended Length Garage, Direct Access, Attch'd Gar Cabinets
Garage Spaces 3.0
Garage Description 3.0
Fence Block
Pool Variable Speed Pump, Heated, Lap, Private
Community Features Tennis Court(s), Playground, Biking/Walking Path
View Mountain(s)
Roof Type Tile
Porch Covered Patio(s), Patio
Private Pool Yes
Building
Lot Description Sprinklers In Rear, Sprinklers In Front, Desert Back, Desert Front, Cul-De-Sac, Gravel/Stone Front, Auto Timer H2O Front, Auto Timer H2O Back
Story 1
Builder Name UDC Homes
Sewer Public Sewer
Water City Water
Architectural Style Ranch
Structure Type Misting System,Private Yard,Storage,Built-in Barbecue
New Construction No
Schools
Elementary Schools Desert Canyon Elementary
Middle Schools Desert Canyon Middle School
High Schools Saguaro High School
School District Scottsdale Unified District
Others
HOA Name IRON WOOD VILLAGE
HOA Fee Include Maintenance Grounds
Senior Community No
Tax ID 217-12-192
Ownership Fee Simple
Acceptable Financing Cash, Conventional, 1031 Exchange, FHA, VA Loan
Horse Property N
Listing Terms Cash, Conventional, 1031 Exchange, FHA, VA Loan

Copyright 2025 Arizona Regional Multiple Listing Service, Inc. All rights reserved.






