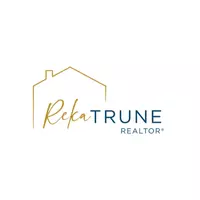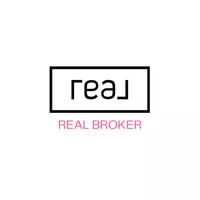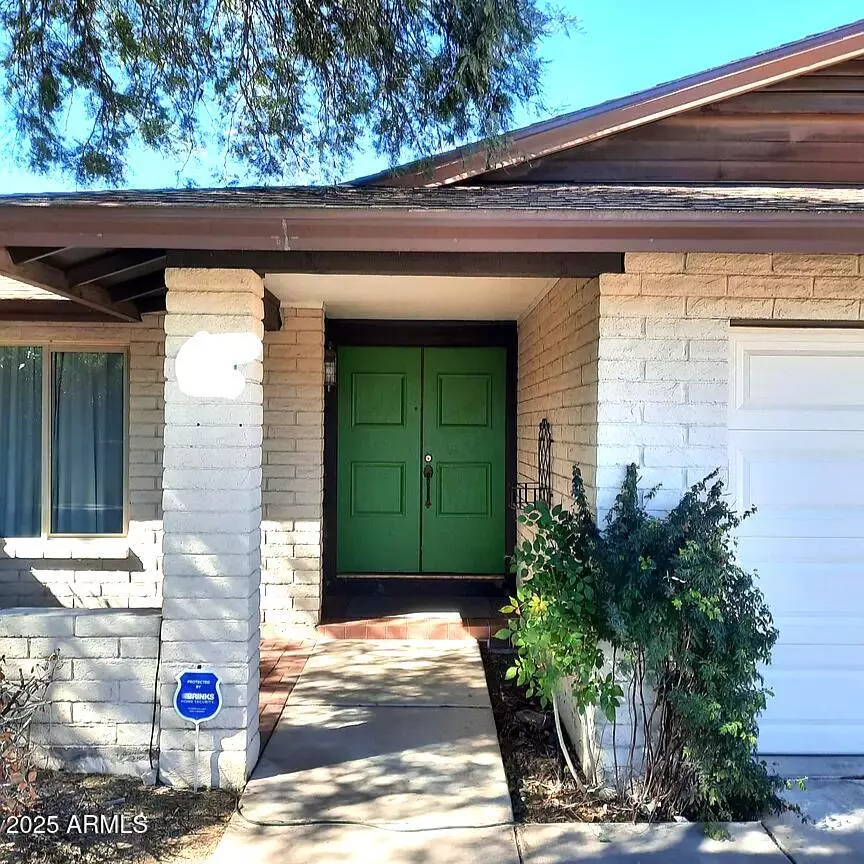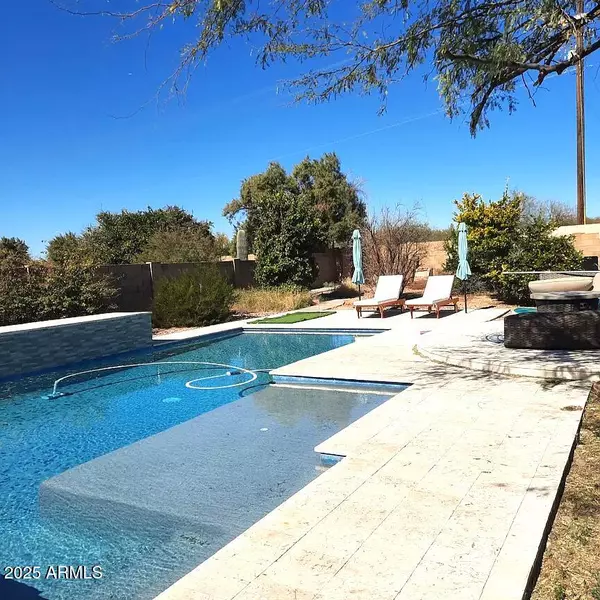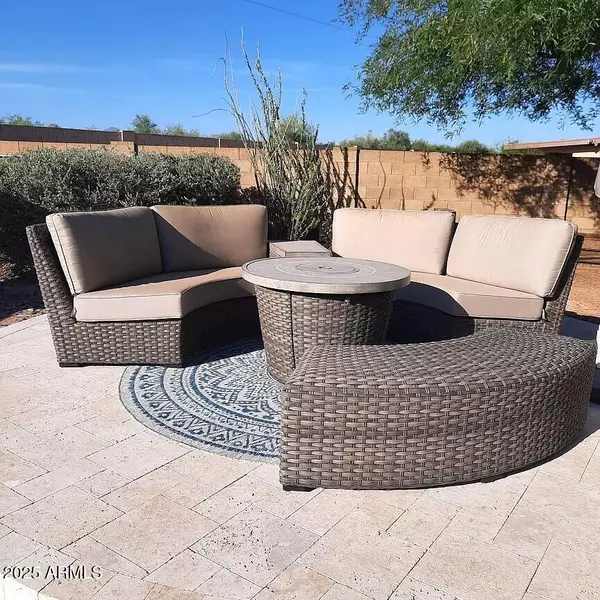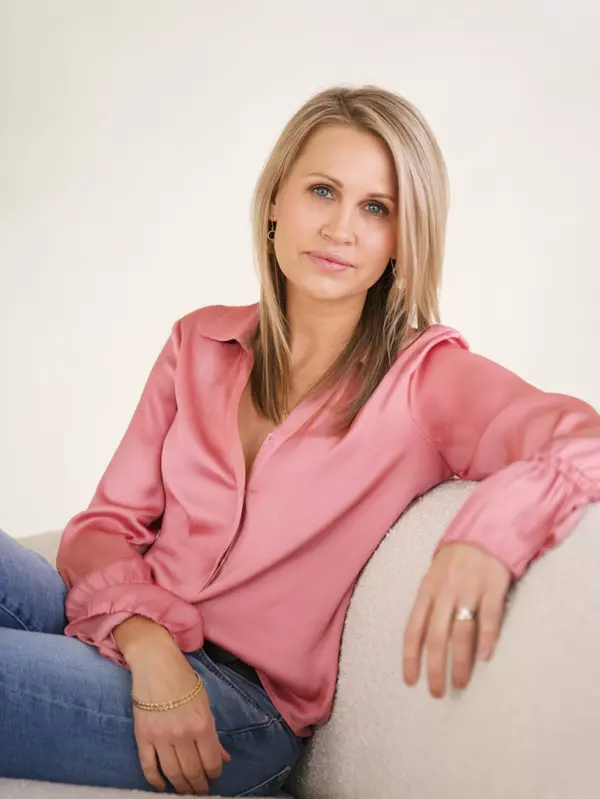
8026 E Krail Street Scottsdale, AZ 85250
3 Beds
2 Baths
1,941 SqFt
UPDATED:
Key Details
Property Type Single Family Home
Sub Type Single Family Residence
Listing Status Active
Purchase Type For Rent
Square Footage 1,941 sqft
Subdivision Hayden Estates
MLS Listing ID 6949185
Style Ranch
Bedrooms 3
HOA Y/N No
Year Built 1980
Lot Size 0.318 Acres
Acres 0.32
Property Sub-Type Single Family Residence
Source Arizona Regional Multiple Listing Service (ARMLS)
Property Description
Location
State AZ
County Maricopa
Community Hayden Estates
Area Maricopa
Direction Hayden Rd, East on Lincoln, Left on 80th Pl., Left on Redwing, Right on 80th Pl., Right on Krail and left on Krail St Cul de Sac. Home on Left.
Rooms
Other Rooms Great Room, Family Room
Master Bedroom Split
Den/Bedroom Plus 3
Separate Den/Office N
Interior
Interior Features Double Vanity, Eat-in Kitchen, Breakfast Bar, Pantry, 3/4 Bath Master Bdrm, Laminate Counters
Heating Electric
Cooling Central Air
Flooring Laminate, Tile
Furnishings Unfurnished
Fireplace No
Window Features Solar Screens
SPA None
Laundry Dryer Included, Inside, Washer Included
Exterior
Exterior Feature Built-in Barbecue
Parking Features Garage Door Opener, Attch'd Gar Cabinets
Garage Spaces 2.0
Garage Description 2.0
Fence Block
Landscape Description Irrigation Back
Community Features Biking/Walking Path
Utilities Available SRP
Roof Type Composition
Accessibility Accessible Door 2013 32in Wide
Porch Covered Patio(s), Patio
Total Parking Spaces 2
Private Pool Yes
Building
Lot Description Cul-De-Sac, Synthetic Grass Frnt, Synthetic Grass Back, Natural Desert Front, Auto Timer H2O Back, Irrigation Back
Story 1
Builder Name Unknown
Sewer Public Sewer
Water City Water
Architectural Style Ranch
Structure Type Built-in Barbecue
New Construction No
Schools
Elementary Schools Pueblo Elementary School
Middle Schools Mohave Middle School
High Schools Saguaro High School
School District Scottsdale Unified District
Others
Pets Allowed Yes
Senior Community No
Tax ID 174-11-026
Horse Property N
Disclosures Seller Discl Avail
Possession Refer to Date Availb, Immediate
Special Listing Condition Owner/Agent

Copyright 2025 Arizona Regional Multiple Listing Service, Inc. All rights reserved.

