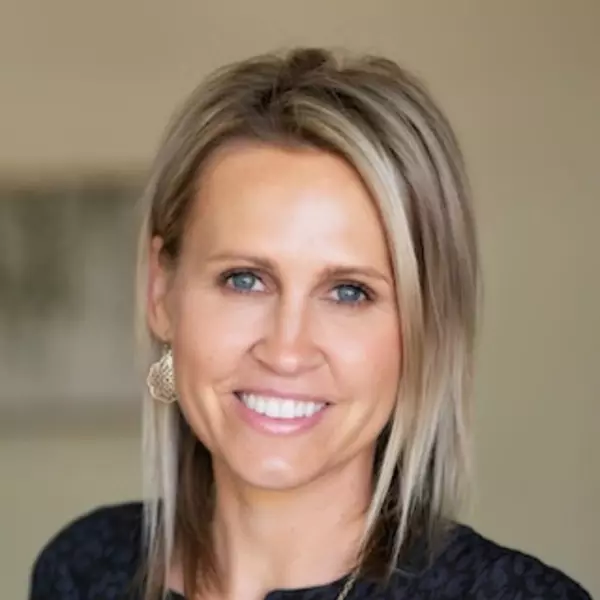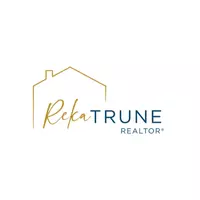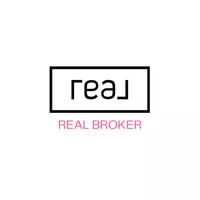$449,900
$449,900
For more information regarding the value of a property, please contact us for a free consultation.
2949 E FAIRMOUNT Avenue Phoenix, AZ 85016
4 Beds
2.5 Baths
2,101 SqFt
Key Details
Sold Price $449,900
Property Type Single Family Home
Sub Type Single Family - Detached
Listing Status Sold
Purchase Type For Sale
Square Footage 2,101 sqft
Price per Sqft $214
Subdivision International At Lafayette Square
MLS Listing ID 6010911
Sold Date 02/20/20
Style Contemporary
Bedrooms 4
HOA Fees $125/mo
HOA Y/N Yes
Year Built 2016
Annual Tax Amount $2,637
Tax Year 2019
Lot Size 2,980 Sqft
Acres 0.07
Property Sub-Type Single Family - Detached
Source Arizona Regional Multiple Listing Service (ARMLS)
Property Description
Stunning & Modern Single Family Home has 4 Bedrooms, 2.5 baths w/Attached 2-Car Garage & Private Rooftop Deck with Sweeping Views of Downtown Phoenix, Camelback Mountain & Piestewa Peak. Check out the Peaceful Yard w/Patio, Grass Pad and Gate to the Community Pool-limited to just 5 homes-only a few steps away. All of this in Central Phoenix only minutes to Biltmore Shopping, Arcadia, Downtown Phoenix and Old Town Scottsdale. Downstairs has Plank Tile floors, High Ceilings, Recessed Lighting and a Greatroom concept. Contemporary Kitchen w/Stainless Appliances, Quartz Counters and Farmhouse Sink. Owners Suite includes a Balcony, Walk-In Closet, Dual Vanities, Custom Subway Tile Walk-In Shower. All Bedrooms & Laundry on Second Level. Looking for the Urban Lifestyle in a Great Location? Don't miss the professional video tour!
Location
State AZ
County Maricopa
Community International At Lafayette Square
Direction South to Fairmount and West to Home.
Rooms
Other Rooms Great Room
Master Bedroom Upstairs
Den/Bedroom Plus 4
Separate Den/Office N
Interior
Interior Features Upstairs, Eat-in Kitchen, Breakfast Bar, 9+ Flat Ceilings, Pantry, Double Vanity, Full Bth Master Bdrm, Separate Shwr & Tub, Tub with Jets, High Speed Internet
Heating Electric
Cooling Refrigeration
Flooring Carpet, Tile
Fireplaces Number No Fireplace
Fireplaces Type None
Fireplace No
Window Features Dual Pane
SPA None
Exterior
Exterior Feature Balcony, Playground, Patio, Private Yard
Parking Features Dir Entry frm Garage, Electric Door Opener
Garage Spaces 2.0
Garage Description 2.0
Fence See Remarks, Other
Pool None
Community Features Community Pool
Amenities Available Rental OK (See Rmks), Self Managed
Roof Type Foam,Rolled/Hot Mop
Private Pool No
Building
Lot Description Desert Back, Desert Front, Grass Front, Grass Back, Auto Timer H2O Front, Auto Timer H2O Back
Story 2
Builder Name Cosmopolitan/USW
Sewer Private Sewer
Water City Water
Architectural Style Contemporary
Structure Type Balcony,Playground,Patio,Private Yard
New Construction No
Schools
Elementary Schools Larry C Kennedy School
Middle Schools Larry C Kennedy School
High Schools Camelback High School
School District Phoenix Union High School District
Others
HOA Name International
HOA Fee Include Maintenance Grounds,Front Yard Maint
Senior Community No
Tax ID 119-02-255
Ownership Fee Simple
Acceptable Financing Conventional, FHA, VA Loan
Horse Property N
Listing Terms Conventional, FHA, VA Loan
Financing Conventional
Read Less
Want to know what your home might be worth? Contact us for a FREE valuation!

Our team is ready to help you sell your home for the highest possible price ASAP

Copyright 2025 Arizona Regional Multiple Listing Service, Inc. All rights reserved.
Bought with Keller Williams Realty East Valley






