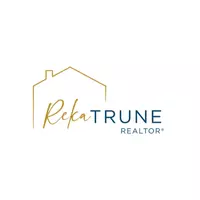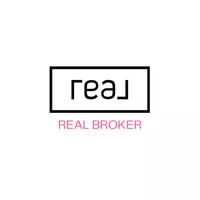$350,000
$369,700
5.3%For more information regarding the value of a property, please contact us for a free consultation.
1907 E Avalon Drive Phoenix, AZ 85016
3 Beds
2 Baths
1,648 SqFt
Key Details
Sold Price $350,000
Property Type Single Family Home
Sub Type Single Family - Detached
Listing Status Sold
Purchase Type For Sale
Square Footage 1,648 sqft
Price per Sqft $212
Subdivision Urbandale
MLS Listing ID 6009457
Sold Date 02/18/20
Bedrooms 3
HOA Y/N No
Year Built 1950
Annual Tax Amount $1,544
Tax Year 2019
Lot Size 6,787 Sqft
Acres 0.16
Property Sub-Type Single Family - Detached
Source Arizona Regional Multiple Listing Service (ARMLS)
Property Description
Fully remodeled top to bottom in a prime location!! From a brand new roof, new a/c & ductwork to new inside finishes, this home is move in ready. New plank tile in living areas, kitchen and hall with deco tiles in the bathrooms! New drywall texture and paint inside & out! New high quality shaker cabinets with quartz counter tops and subway tile backsplash! New modern interior & exterior doors! New plumbing including supply lines and drains throughout the property! New electrical panel, Wires, Outlets & switches! New SS appliances in the kitchen (Fridge included). New modern ceiling fans and LED can lights! Almost everything is new! NO HOA & located next to highway 51 & loop 202, everything you need is just minutes away! RV gate with plenty of parking even for a large RV or trailer
Location
State AZ
County Maricopa
Community Urbandale
Direction Thomas west to 18th St to Pinchot East to 19th St. North to Avalon dr. Turn East & house is on the South side.
Rooms
Other Rooms Great Room, Family Room
Master Bedroom Split
Den/Bedroom Plus 3
Separate Den/Office N
Interior
Interior Features Master Downstairs, No Interior Steps, Pantry, Double Vanity, Full Bth Master Bdrm, Granite Counters
Heating Electric
Cooling Ceiling Fan(s), Refrigeration
Flooring Carpet, Tile
Fireplaces Number No Fireplace
Fireplaces Type None
Fireplace No
Window Features Dual Pane,Low-E,Vinyl Frame
SPA None
Laundry WshrDry HookUp Only
Exterior
Exterior Feature Covered Patio(s), Patio
Parking Features RV Gate, Side Vehicle Entry, RV Access/Parking
Carport Spaces 1
Fence Wood
Pool None
Amenities Available None
Roof Type Composition
Accessibility Accessible Door 32in+ Wide, Mltpl Entries/Exits, Hard/Low Nap Floors
Private Pool No
Building
Lot Description Desert Front, Dirt Back, Gravel/Stone Front, Gravel/Stone Back
Story 1
Builder Name Unknown
Sewer Public Sewer
Water City Water
Structure Type Covered Patio(s),Patio
New Construction No
Schools
Elementary Schools Creighton Elementary School
Middle Schools Loma Linda Elementary School
High Schools North High School
School District Phoenix Union High School District
Others
HOA Fee Include No Fees
Senior Community No
Tax ID 119-25-066
Ownership Fee Simple
Acceptable Financing Conventional, FHA, VA Loan
Horse Property N
Listing Terms Conventional, FHA, VA Loan
Financing FHA
Special Listing Condition Owner/Agent
Read Less
Want to know what your home might be worth? Contact us for a FREE valuation!

Our team is ready to help you sell your home for the highest possible price ASAP

Copyright 2025 Arizona Regional Multiple Listing Service, Inc. All rights reserved.
Bought with Non-MLS Office






