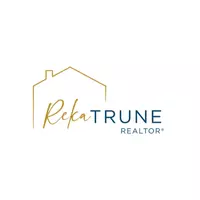$1,075,000
$1,195,000
10.0%For more information regarding the value of a property, please contact us for a free consultation.
5735 N 25TH Street Phoenix, AZ 85016
4 Beds
4.5 Baths
5,000 SqFt
Key Details
Sold Price $1,075,000
Property Type Single Family Home
Sub Type Single Family - Detached
Listing Status Sold
Purchase Type For Sale
Square Footage 5,000 sqft
Price per Sqft $215
Subdivision Taliverde 4 Lot 120-125 Tr A
MLS Listing ID 5973399
Sold Date 12/05/19
Style Spanish
Bedrooms 4
HOA Fees $232/mo
HOA Y/N Yes
Year Built 1982
Annual Tax Amount $16,778
Tax Year 2019
Lot Size 0.551 Acres
Acres 0.55
Property Sub-Type Single Family - Detached
Source Arizona Regional Multiple Listing Service (ARMLS)
Property Description
Exceptional hillside home in the Biltmore's private Taliverde community! Set just below the Wrigley Mansion, you'll find this stately Spanish style home emanates charm and refinement. Enjoy the privacy of a 24 hour guarded entry in a highly sought after Biltmore community with the convenience of being minutes from Sky Harbor Airport, Biltmore Fashion Park, incredible restaurants, shopping and entertainment. This home features dramatic views and vaulted ceilings create a warm and soothing palette. Home has two master suites, one per floor and all bedrooms are en suite. Kitchen has recently been remodeled. Front of home overlooks the pool and spa with incredible views of downtown Phoenix and gorgeous nightly sunsets. Think Biltmore!
Location
State AZ
County Maricopa
Community Taliverde 4 Lot 120-125 Tr A
Direction 24th St and Camelback, north to Missouri East (right) into the Arizona Biltmore entrance. Then left (North) at first gate on left. Follow all the way to ''Y'' intersection, left to 2nd Home on right.
Rooms
Other Rooms Library-Blt-in Bkcse, Great Room, Family Room
Master Bedroom Split
Den/Bedroom Plus 5
Separate Den/Office N
Interior
Interior Features Upstairs, Breakfast Bar, Vaulted Ceiling(s), Wet Bar, Pantry, Double Vanity, Full Bth Master Bdrm, Separate Shwr & Tub, Tub with Jets, High Speed Internet, Granite Counters
Heating Electric
Cooling Refrigeration, Ceiling Fan(s)
Flooring Carpet, Wood, Concrete
Fireplaces Type 3+ Fireplace, Two Way Fireplace, Family Room, Living Room, Master Bedroom
Fireplace Yes
SPA Private
Exterior
Exterior Feature Balcony, Patio
Parking Features Dir Entry frm Garage, Electric Door Opener, Side Vehicle Entry
Garage Spaces 3.0
Garage Description 3.0
Fence Block, Wrought Iron
Pool Fenced, Private
Community Features Gated Community, Community Spa Htd, Community Spa, Community Pool Htd, Community Pool, Near Bus Stop, Historic District, Guarded Entry, Golf, Tennis Court(s), Biking/Walking Path, Clubhouse
Utilities Available SRP
Amenities Available Club, Membership Opt, Management, Rental OK (See Rmks)
View City Lights, Mountain(s)
Roof Type Tile
Private Pool Yes
Building
Lot Description Sprinklers In Rear, Sprinklers In Front, Desert Back, Dirt Back, Grass Front, Auto Timer H2O Front, Auto Timer H2O Back
Story 2
Builder Name Unknown
Sewer Public Sewer
Water City Water
Architectural Style Spanish
Structure Type Balcony,Patio
New Construction No
Schools
Elementary Schools Madison Rose Lane School
Middle Schools Madison #1 Middle School
High Schools Camelback High School
School District Phoenix Union High School District
Others
HOA Name Taliverde Ltd
HOA Fee Include Maintenance Grounds,Street Maint
Senior Community No
Tax ID 164-12-975-A
Ownership Fee Simple
Acceptable Financing Cash, Conventional
Horse Property N
Listing Terms Cash, Conventional
Financing Conventional
Read Less
Want to know what your home might be worth? Contact us for a FREE valuation!

Our team is ready to help you sell your home for the highest possible price ASAP

Copyright 2025 Arizona Regional Multiple Listing Service, Inc. All rights reserved.
Bought with Cambridge Properties






