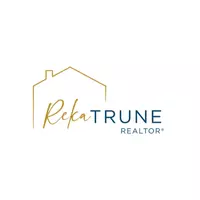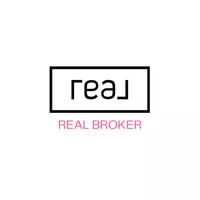$843,500
$799,900
5.5%For more information regarding the value of a property, please contact us for a free consultation.
1542 W SALTSAGE Drive Phoenix, AZ 85045
4 Beds
3.5 Baths
3,507 SqFt
Key Details
Sold Price $843,500
Property Type Single Family Home
Sub Type Single Family - Detached
Listing Status Sold
Purchase Type For Sale
Square Footage 3,507 sqft
Price per Sqft $240
Subdivision Foothills Club West
MLS Listing ID 6195388
Sold Date 04/02/21
Bedrooms 4
HOA Fees $17
HOA Y/N Yes
Originating Board Arizona Regional Multiple Listing Service (ARMLS)
Year Built 1999
Annual Tax Amount $5,540
Tax Year 2020
Lot Size 0.281 Acres
Acres 0.28
Property Sub-Type Single Family - Detached
Property Description
Gorgeous 4 bed / 3.5 bath single level home w/ split floorplan in the popular Foothills Club West w/ stunning mountain views. Immaculately maintained w/ upgrades galore including quartz counters, 8 ft solid alder doors, plantation shutters, pristine flooring, custom LED lighting, electronic/remote operated shades & much more. Beautiful kitchen w/ striking cabinetry, appliance garage, custom tile backsplash, double wall ovens, walk-in pantry w/ auto light & island w/ flat top stove & storage. Has formal dining room, as well as a more casual eating area right off kitchen. Living room showcases ceiling to floor corner fireplace & entertainment wall. Spacious master suite w/ double door entry has full wall of windows looking out to mountains & private door to back patio. Mater bath offers dual sinks, seated vanity, huge spa tub, walk in tile/glass block shower w/ dual shower heads, private toilet & a grand walk-in closet w/ top of the line organization including a full length, tri-sided vanity mirror. Convenient Jack & Jill bathroom connect two of the three other bedrooms & the third bedroom has its' own private bathroom w/ exit to backyard. Fantastic laundry room w/ tons of cabinets, counter, sink, hanging rack & built-in ironing board. Storage in this home is amazing! Backyard is an entertainers dream w/ an outdoor kitchen, built-in BBQ, sink & fridge, along w/ the fantastic pool w/ waterfall feature, outdoor fireplace, extended covered patio & of course the great views! RV gate & cement pad perfect for your RV, boat or toys. 3 car garage w/ epoxy flooring & full wall of cabinet storage. Just a few steps away from hiking & biking. This one has drawn a lot of pre-market interest, so come check it out today!!! Easy to show.
Location
State AZ
County Maricopa
Community Foothills Club West
Direction West on Chandler Blvd. Left on 14th Ave. Right on Muirwood Dr. Continue on Saltsage. Home will be on the left.
Rooms
Other Rooms Great Room
Den/Bedroom Plus 4
Separate Den/Office N
Interior
Interior Features Eat-in Kitchen, Breakfast Bar, No Interior Steps, Kitchen Island, Pantry, Double Vanity, Full Bth Master Bdrm, Separate Shwr & Tub, High Speed Internet
Heating Natural Gas
Cooling Ceiling Fan(s), Programmable Thmstat, Refrigeration
Flooring Carpet, Tile
Fireplaces Type 2 Fireplace, Exterior Fireplace, Family Room
Fireplace Yes
Window Features Dual Pane
SPA Above Ground
Laundry Wshr/Dry HookUp Only
Exterior
Exterior Feature Covered Patio(s), Patio, Built-in Barbecue
Parking Features Dir Entry frm Garage, Electric Door Opener
Garage Spaces 3.0
Garage Description 3.0
Fence Wrought Iron
Pool Play Pool, Private
Community Features Golf, Tennis Court(s), Playground, Biking/Walking Path, Clubhouse
Amenities Available Rental OK (See Rmks)
View Mountain(s)
Roof Type Tile
Private Pool Yes
Building
Lot Description Desert Back, Desert Front, On Golf Course, Gravel/Stone Front
Story 1
Builder Name Forte
Sewer Public Sewer
Water City Water
Structure Type Covered Patio(s),Patio,Built-in Barbecue
New Construction No
Schools
Elementary Schools Kyrene De La Sierra School
Middle Schools Kyrene Altadena Middle School
High Schools Desert Vista High School
School District Tempe Union High School District
Others
HOA Name Foothill Club West
HOA Fee Include Maintenance Grounds,Street Maint
Senior Community No
Tax ID 311-01-203
Ownership Fee Simple
Acceptable Financing Conventional, VA Loan
Horse Property N
Listing Terms Conventional, VA Loan
Financing Conventional
Read Less
Want to know what your home might be worth? Contact us for a FREE valuation!

Our team is ready to help you sell your home for the highest possible price ASAP

Copyright 2025 Arizona Regional Multiple Listing Service, Inc. All rights reserved.
Bought with Equities Real Estate






