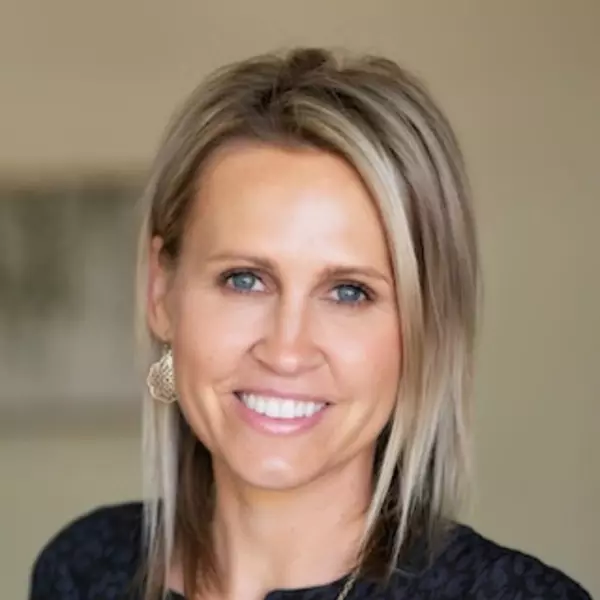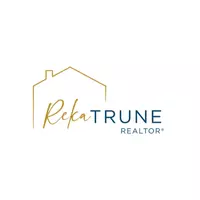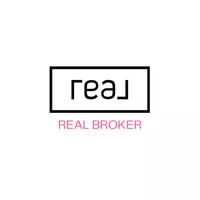$275,000
$299,900
8.3%For more information regarding the value of a property, please contact us for a free consultation.
2929 W YORKSHIRE Drive #1082 Phoenix, AZ 85027
3 Beds
2 Baths
1,215 SqFt
Key Details
Sold Price $275,000
Property Type Condo
Sub Type Apartment
Listing Status Sold
Purchase Type For Sale
Square Footage 1,215 sqft
Price per Sqft $226
Subdivision Springs At Yorkshire Condominium
MLS Listing ID 6253149
Sold Date 08/03/21
Style Contemporary
Bedrooms 3
HOA Fees $324/mo
HOA Y/N Yes
Originating Board Arizona Regional Multiple Listing Service (ARMLS)
Year Built 1999
Annual Tax Amount $794
Tax Year 2020
Lot Size 1,233 Sqft
Acres 0.03
Property Sub-Type Apartment
Property Description
Back to market!
This beautifully updated ground level 3 bedroom, 2 bathroom condo is located in North Phoenix in the gated community of The Springs at Yorkshire.
The living room is light and bright with vaulted ceilings and a gas fire place.
All 3 bedrooms are designed with huge walk in closets and full size mirrors.
Newly painted walls, new carpet and light fixtures throughout the entire property.
Both bathrooms are large with linen closets.
The patio area has storage for all your belongings.
This condo has easy access to exit to the main road and both 101 and I-17 highways. Conveniently located near Deer Valley Medical Center.
Location
State AZ
County Maricopa
Community Springs At Yorkshire Condominium
Direction West on Yorkshire to entrance on south side of street Go through gate, turn left, you'll pass the garages on your left and park by building 15, unit 1082 is in building 15.
Rooms
Other Rooms Family Room
Den/Bedroom Plus 3
Separate Den/Office N
Interior
Interior Features Full Bth Master Bdrm
Heating Electric
Cooling Central Air, Ceiling Fan(s)
Flooring Carpet, Tile
Fireplaces Type 1 Fireplace, Gas
Fireplace Yes
Window Features Skylight(s)
SPA None
Exterior
Parking Features Assigned
Carport Spaces 1
Fence Block
Pool None
Community Features Gated, Community Spa Htd, Community Pool Htd
Roof Type Tile
Porch Covered Patio(s), Patio
Private Pool No
Building
Lot Description Desert Back, Desert Front, Gravel/Stone Front
Story 1
Builder Name Unknown
Sewer Public Sewer
Water City Water
Architectural Style Contemporary
New Construction No
Schools
Elementary Schools Park Meadows Elementary School
Middle Schools Deer Valley High School
High Schools Barry Goldwater High School
School District Peoria Unified School District
Others
HOA Name Springs at Yorkshire
HOA Fee Include Roof Repair,Insurance,Sewer,Pest Control,Maintenance Grounds,Street Maint,Front Yard Maint,Water,Roof Replacement,Maintenance Exterior
Senior Community No
Tax ID 206-09-117
Ownership Fee Simple
Acceptable Financing Cash, Conventional
Horse Property N
Listing Terms Cash, Conventional
Financing Other
Read Less
Want to know what your home might be worth? Contact us for a FREE valuation!

Our team is ready to help you sell your home for the highest possible price ASAP

Copyright 2025 Arizona Regional Multiple Listing Service, Inc. All rights reserved.
Bought with Denman Realty Group, L.L.C






