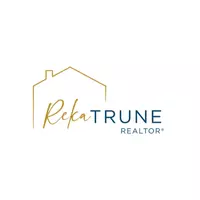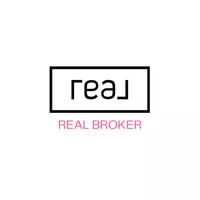$437,000
$459,900
5.0%For more information regarding the value of a property, please contact us for a free consultation.
4411 N 18TH Street Phoenix, AZ 85016
5 Beds
5 Baths
2,342 SqFt
Key Details
Sold Price $437,000
Property Type Single Family Home
Sub Type Single Family - Detached
Listing Status Sold
Purchase Type For Sale
Square Footage 2,342 sqft
Price per Sqft $186
Subdivision Peters View
MLS Listing ID 5858342
Sold Date 02/01/20
Style Contemporary
Bedrooms 5
HOA Y/N No
Year Built 1947
Annual Tax Amount $2,557
Tax Year 2018
Lot Size 7,680 Sqft
Acres 0.18
Property Sub-Type Single Family - Detached
Source Arizona Regional Multiple Listing Service (ARMLS)
Property Description
PRICED TO SELL! Stunning remodel in this highly sought-after neighborhood, walking distance of Whole Foods, Trader Joe's, etc!
Home is 1819sf + 528sf guest house! The main house is composed of 4 bdrms, 2 full bthrms and 2 1/2 bthrms while the g.h. features a open space & 3/4 bthrms, as well as washer/drier hookup! G.H. bthrm is accessible through a door from pool area! Pool redone in pebble tech in '17!
This home has updated plumbing and updated, copper electric! Home features a luxurious kitchen with white cabinets, soft close doors, stainless steel appliances including a built in 42'' refrigerator (GE Monogram) and professional style gas stove!
So much to mention: tankless water heaters, wood plank accent walls, LED landscaping accent light, built in BBQ area & a 10'x4' sto
Location
State AZ
County Maricopa
Community Peters View
Rooms
Other Rooms Guest Qtrs-Sep Entrn
Guest Accommodations 523.0
Master Bedroom Split
Den/Bedroom Plus 5
Separate Den/Office N
Interior
Interior Features Breakfast Bar, No Interior Steps, Vaulted Ceiling(s), Kitchen Island, Pantry, 2 Master Baths, Double Vanity, Full Bth Master Bdrm, Separate Shwr & Tub, Tub with Jets, High Speed Internet, Granite Counters
Heating Electric
Cooling Ceiling Fan(s), Programmable Thmstat, Refrigeration
Flooring Laminate, Tile
Fireplaces Number 1 Fireplace
Fireplaces Type 1 Fireplace, Master Bedroom
Fireplace Yes
Window Features Dual Pane,ENERGY STAR Qualified Windows,Low-E,Vinyl Frame
SPA None
Exterior
Exterior Feature Circular Drive, Covered Patio(s), Patio, Built-in Barbecue, Separate Guest House
Parking Features RV Gate, RV Access/Parking
Fence Block
Pool Play Pool, Private
Amenities Available None
Roof Type Composition
Private Pool Yes
Building
Lot Description Sprinklers In Rear, Sprinklers In Front, Alley, Desert Back, Desert Front, Synthetic Grass Back
Story 1
Builder Name Unk.
Sewer Public Sewer
Water City Water
Architectural Style Contemporary
Structure Type Circular Drive,Covered Patio(s),Patio,Built-in Barbecue, Separate Guest House
New Construction No
Schools
Elementary Schools Madison Camelview Elementary
Middle Schools Madison Park School
High Schools North High School
School District Phoenix Union High School District
Others
HOA Fee Include No Fees
Senior Community No
Tax ID 163-30-015
Ownership Fee Simple
Acceptable Financing Conventional, FHA
Horse Property N
Listing Terms Conventional, FHA
Financing Conventional
Read Less
Want to know what your home might be worth? Contact us for a FREE valuation!

Our team is ready to help you sell your home for the highest possible price ASAP

Copyright 2025 Arizona Regional Multiple Listing Service, Inc. All rights reserved.
Bought with My Home Group Real Estate






