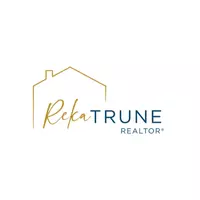$686,227
$650,000
5.6%For more information regarding the value of a property, please contact us for a free consultation.
15227 S 14TH Avenue Phoenix, AZ 85045
4 Beds
3 Baths
2,522 SqFt
Key Details
Sold Price $686,227
Property Type Single Family Home
Sub Type Single Family Residence
Listing Status Sold
Purchase Type For Sale
Square Footage 2,522 sqft
Price per Sqft $272
Subdivision Parcel 16B At Foothills Club West
MLS Listing ID 6317193
Sold Date 12/08/21
Style Contemporary
Bedrooms 4
HOA Fees $18
HOA Y/N Yes
Originating Board Arizona Regional Multiple Listing Service (ARMLS)
Year Built 1991
Annual Tax Amount $3,974
Tax Year 2021
Lot Size 9,892 Sqft
Acres 0.23
Property Sub-Type Single Family Residence
Property Description
This gorgeous home in Foothills Club West sits in a cul-de-sac and backs to the mountain preserve to give you privacy and views you have to see to appreciate. Enjoy tons of storage in the gourmet kitchen and entertain guests in the family room with a functional bar as you head out to enjoy the backyard and all its amenities. Back yard has built in grill, pool and patio. Downstairs you have an office with Stone Creek built-ins and a full bathroom. The primary bedroom has two closets, generous sized bathroom and a balcony where you can enjoy the views even more. The list of improvements are in the documents section but just to name a few it has a new roof, AC units, water heater, insulated garage doors, new exterior paint, pool pump salt cell, water softener, reverse osmosis and so much more
Location
State AZ
County Maricopa
Community Parcel 16B At Foothills Club West
Direction North on 17th Ave, East on Chandler Blvd, north on 13th ave, west on Thunderhill Dr, north on 14th ave
Rooms
Master Bedroom Upstairs
Den/Bedroom Plus 4
Separate Den/Office N
Interior
Interior Features Upstairs, Eat-in Kitchen, Vaulted Ceiling(s), Pantry, Double Vanity, Full Bth Master Bdrm, Separate Shwr & Tub, High Speed Internet
Heating Electric
Cooling Central Air, Ceiling Fan(s)
Flooring Carpet, Tile
Fireplaces Type 1 Fireplace, Family Room
Fireplace Yes
Window Features Solar Screens
Appliance Water Purifier
SPA None
Exterior
Parking Features Garage Door Opener, Direct Access
Garage Spaces 3.0
Garage Description 3.0
Fence Block, Wrought Iron
Pool Private
Amenities Available Management, Rental OK (See Rmks)
View Mountain(s)
Roof Type Tile
Porch Covered Patio(s)
Private Pool Yes
Building
Lot Description Sprinklers In Rear, Sprinklers In Front, Cul-De-Sac, Dirt Front, Dirt Back
Story 2
Builder Name UDC
Sewer Public Sewer
Water City Water
Architectural Style Contemporary
New Construction No
Schools
Elementary Schools Kyrene De La Sierra School
Middle Schools Kyrene Altadena Middle School
High Schools Desert Vista High School
School District Tempe Union High School District
Others
HOA Name Foothills Club West
HOA Fee Include Maintenance Grounds
Senior Community No
Tax ID 300-36-637
Ownership Fee Simple
Acceptable Financing Cash, Conventional, VA Loan
Horse Property N
Listing Terms Cash, Conventional, VA Loan
Financing Conventional
Read Less
Want to know what your home might be worth? Contact us for a FREE valuation!

Our team is ready to help you sell your home for the highest possible price ASAP

Copyright 2025 Arizona Regional Multiple Listing Service, Inc. All rights reserved.
Bought with Realty ONE Group






