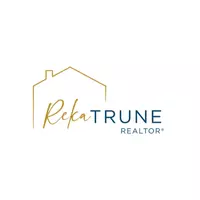$800,000
$750,000
6.7%For more information regarding the value of a property, please contact us for a free consultation.
1620 W NIGHTHAWK Way Phoenix, AZ 85045
4 Beds
2 Baths
2,280 SqFt
Key Details
Sold Price $800,000
Property Type Single Family Home
Sub Type Single Family Residence
Listing Status Sold
Purchase Type For Sale
Square Footage 2,280 sqft
Price per Sqft $350
Subdivision Parcels 18A 19D 19E & 26B Foothills Club W Phase 2
MLS Listing ID 6389199
Sold Date 05/31/22
Style Ranch
Bedrooms 4
HOA Fees $17
HOA Y/N Yes
Year Built 1998
Annual Tax Amount $3,240
Tax Year 2021
Lot Size 0.332 Acres
Acres 0.33
Property Sub-Type Single Family Residence
Source Arizona Regional Multiple Listing Service (ARMLS)
Property Description
This rare, single-level home sits on 1/3 acre in highly desirable Ahwatukee and is brimming with unique qualities that will check all the boxes! Discover your fun in the sun destination in a personalized, resort-style backyard perfectly designed for relaxing or entertaining. Accentuated by a pristine heated pool and spa, this beautiful hideaway is equipped with a raised patio, built-in bbq, relaxing waterfall, and so much more. The equally stunning interior is highlighted by a split floorplan with a well-appointed kitchen, sleek slate flooring, a cozy living room furnished with a two-way fireplace, and a marvelous owner's suite with walk-in closet and ample space. Conveniently located near the 202 freeway, 19 minutes to Sky Harbor, and 25 minutes to Cardinals Stadium. Your new home awaits!
Location
State AZ
County Maricopa
Community Parcels 18A 19D 19E & 26B Foothills Club W Phase 2
Direction West on Chandler Blvd. South on 17th Ave. East on Amberwood. South on 16th Ave. 16th Ave curves and turns into Nighthawk.
Rooms
Other Rooms Family Room
Master Bedroom Split
Den/Bedroom Plus 4
Separate Den/Office N
Interior
Interior Features Granite Counters, Double Vanity, Eat-in Kitchen, Breakfast Bar, 9+ Flat Ceilings, No Interior Steps, Kitchen Island, Full Bth Master Bdrm, Separate Shwr & Tub
Heating Natural Gas
Cooling Central Air
Flooring Carpet, Stone
Fireplaces Type 1 Fireplace
Fireplace Yes
Window Features Dual Pane
SPA Heated,Private
Exterior
Exterior Feature Built-in Barbecue
Parking Features Garage Door Opener, Direct Access, Attch'd Gar Cabinets
Garage Spaces 3.0
Garage Description 3.0
Fence Block
Pool Variable Speed Pump, Fenced, Heated, Private
Community Features Tennis Court(s), Playground, Biking/Walking Path
Amenities Available Management, Rental OK (See Rmks)
View Mountain(s)
Roof Type Tile
Porch Covered Patio(s), Patio
Private Pool Yes
Building
Lot Description Desert Front, Gravel/Stone Front, Grass Back, Auto Timer H2O Front, Auto Timer H2O Back
Story 1
Builder Name UDC HOMES
Sewer Public Sewer
Water City Water
Architectural Style Ranch
Structure Type Built-in Barbecue
New Construction No
Schools
Elementary Schools Kyrene De La Sierra School
Middle Schools Kyrene Altadena Middle School
High Schools Desert Vista High School
School District Tempe Union High School District
Others
HOA Name Foorhills Club West
HOA Fee Include Maintenance Grounds
Senior Community No
Tax ID 311-01-344
Ownership Fee Simple
Acceptable Financing Cash, Conventional, 1031 Exchange, FHA, VA Loan
Horse Property N
Listing Terms Cash, Conventional, 1031 Exchange, FHA, VA Loan
Financing Conventional
Read Less
Want to know what your home might be worth? Contact us for a FREE valuation!

Our team is ready to help you sell your home for the highest possible price ASAP

Copyright 2025 Arizona Regional Multiple Listing Service, Inc. All rights reserved.
Bought with Perk Prop Real Estate






